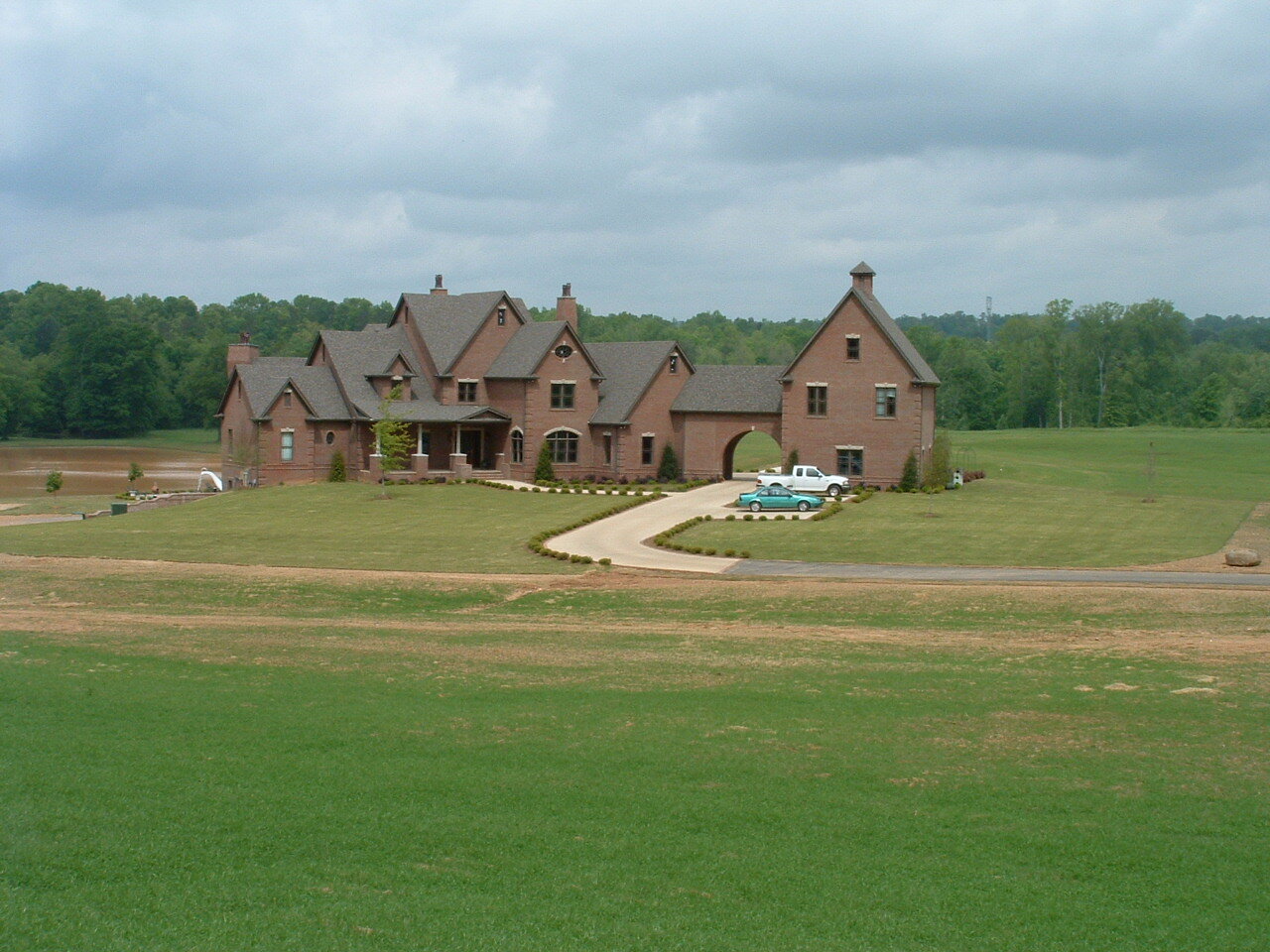
COUNTRY MANOR DESIGN
Helena, Alabama
PROJECT OVERVIEW
Located in the middle of a 70−acre site, the new residence features stone and brick exterior with limestone trim. The entry portico is adorned by limestone columns, which is complemented by an arched brick loggia overlooking the pool at the back of the property. As the owner approaches the house, he is greeted by exquisitely crafted oversized door, which opens up to an elegant space of high ceilings and large windows. The home is further exalted by a combination of luxurious wood trim and lavish hardwood floors. This combination of ample spaces, good illumination and fine craftsmanship make for a very comfortable and inviting home.
Interested in seeing if Teresa and T•R•I architecture + interior design is right for you?



