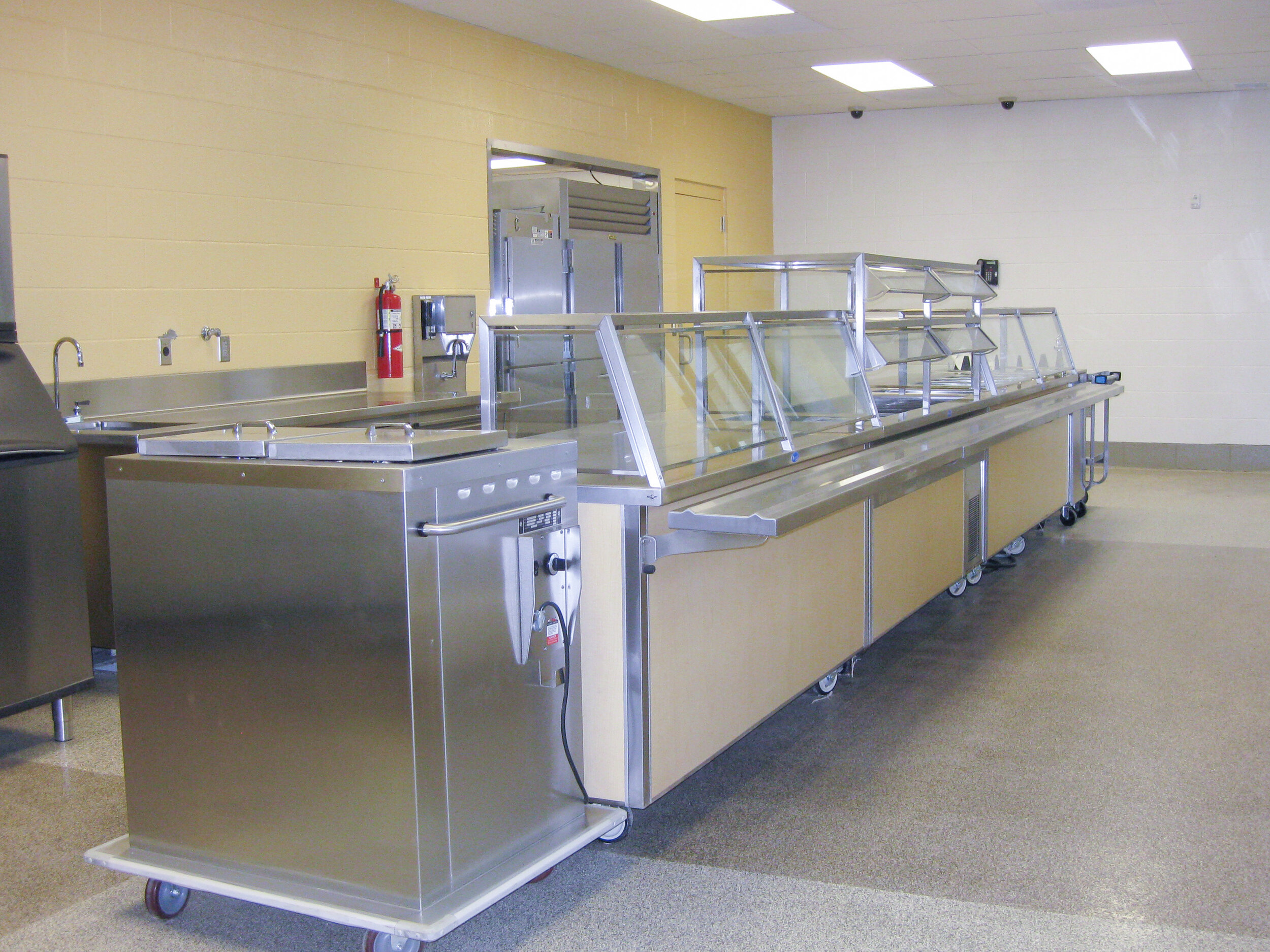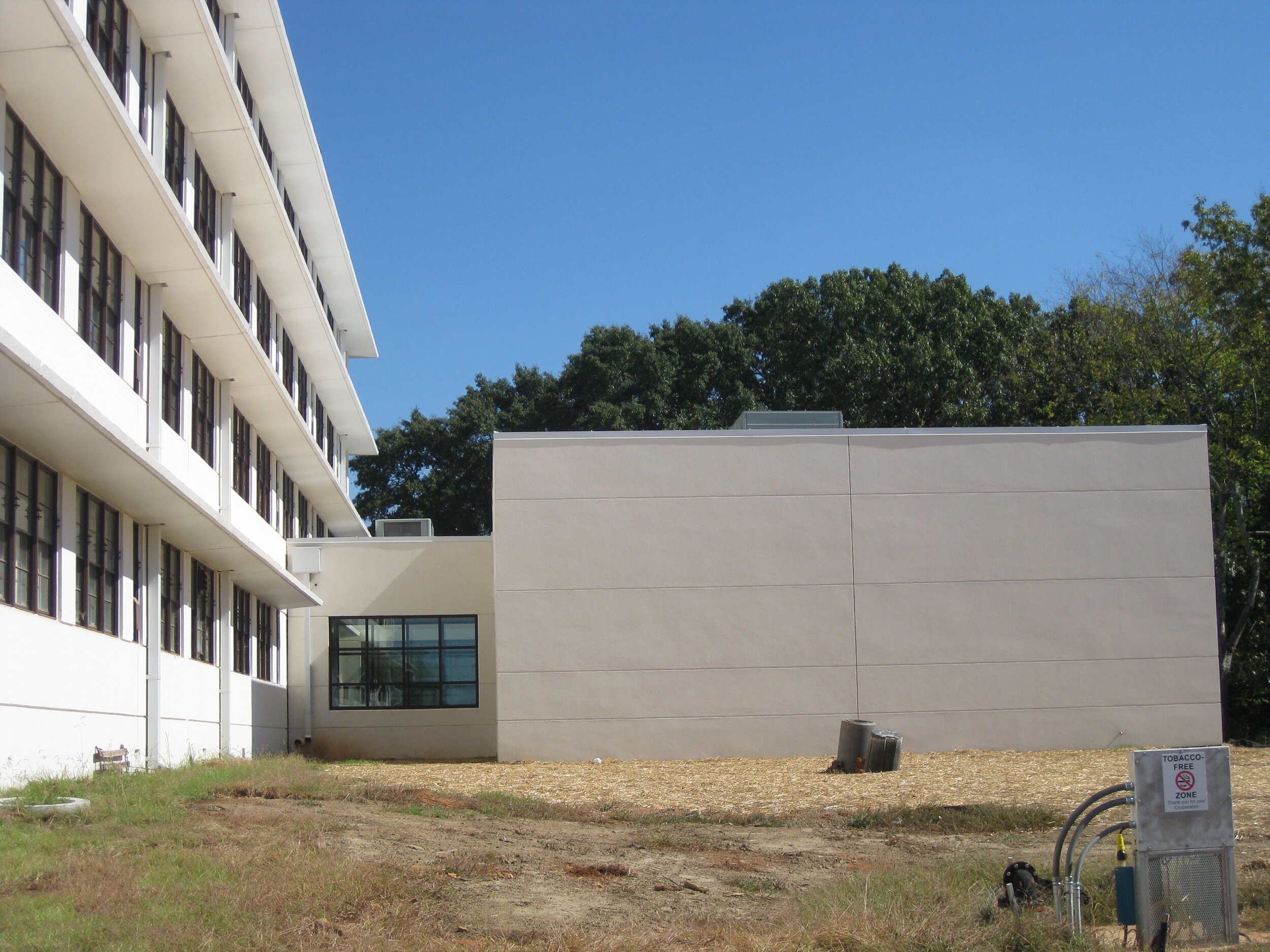
NORTH ALABAMA REGIONAL HOSPITAL NEW KITCHEN ADDITION
Decatur, Alabama
PROJECT OVERVIEW
Client: Alabama Department of Mental Health
Location: Decatur, Alabama
Project size: 5,000 sf.
This project consisted of the addition of a new kitchen wing for the North Alabama Regional Hospital. The existing hospital building is is a cast−in−place reinforced concrete structure built in 1955. The addition extends seamlessly from the east side of the building and connects to the existing dining room. A courtyard for outdoor dining also provides natural light to the existing dining room. The state of the art commercial kitchen is equipped to serve 180 meals three times a day and fulfill the demands and challenges of the residents at this institution.





